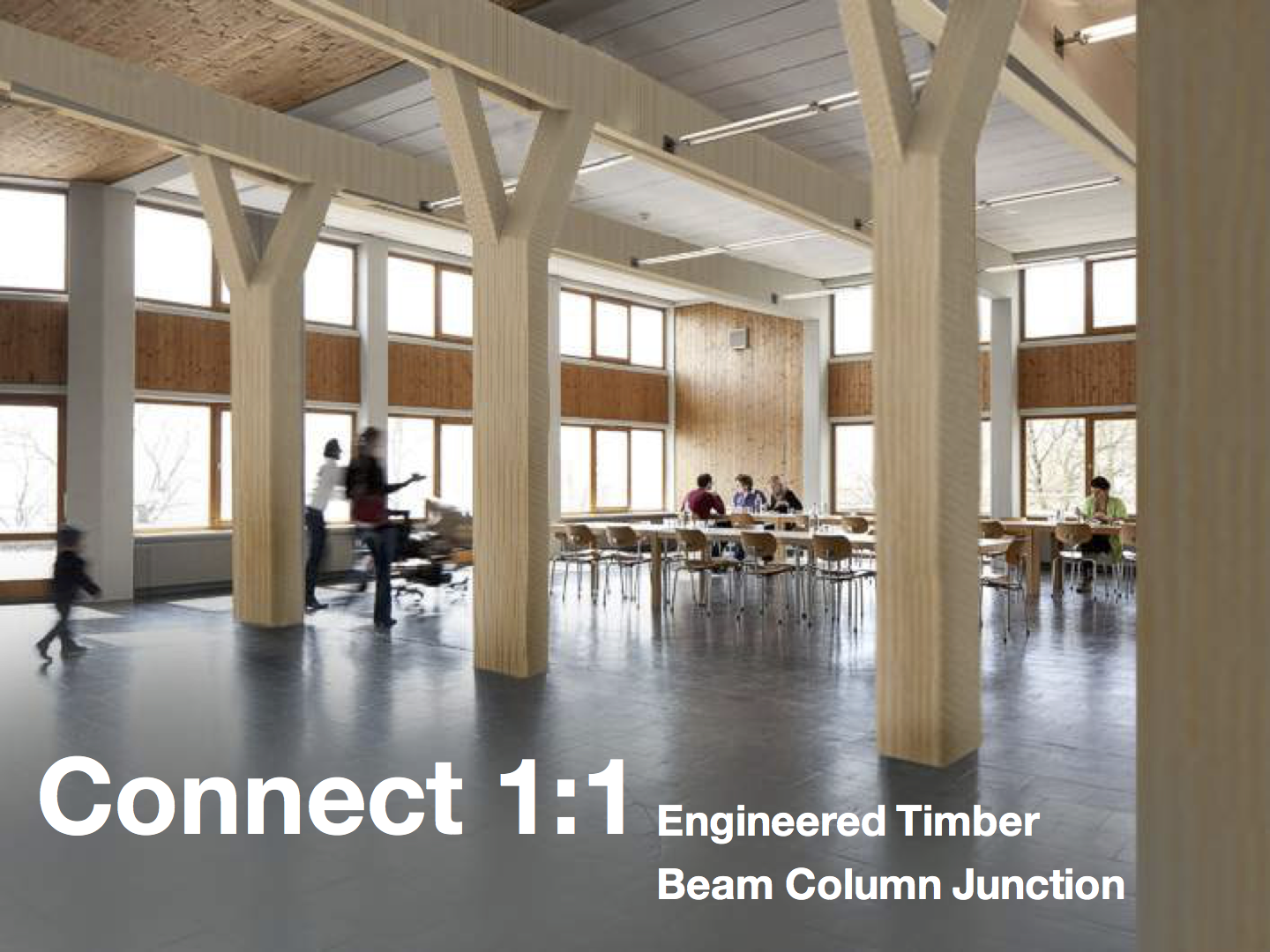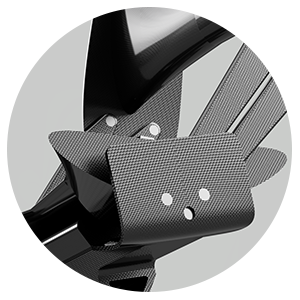Y Connection
January 2016
Connect 1:1 was set as a collaboration between Product Design Engineering, and the Mackintosh School of Architecture. As part of this project, my team were assigned the task of creating and defining a new kind of joint to be made from wood.
“Pursue an elegant structural connection at an architectural scale... the concept should consider a column to beam interface, be made with an engineered timber, and allow an eight meter span.”
The ‘Y’ joint combines a modernist appreciation of long vertical and horizontal spaces, whilst reinventing the traditional ‘Y’ connection seen traditionally.
This design process taught me a great deal about how to work with others, putting us in a high pressure situation for a short project, with a group of people we were initailly unfamiliar with. It also allowed me to flex my workshop muscles, as the project required the production of a final 1:5 model.
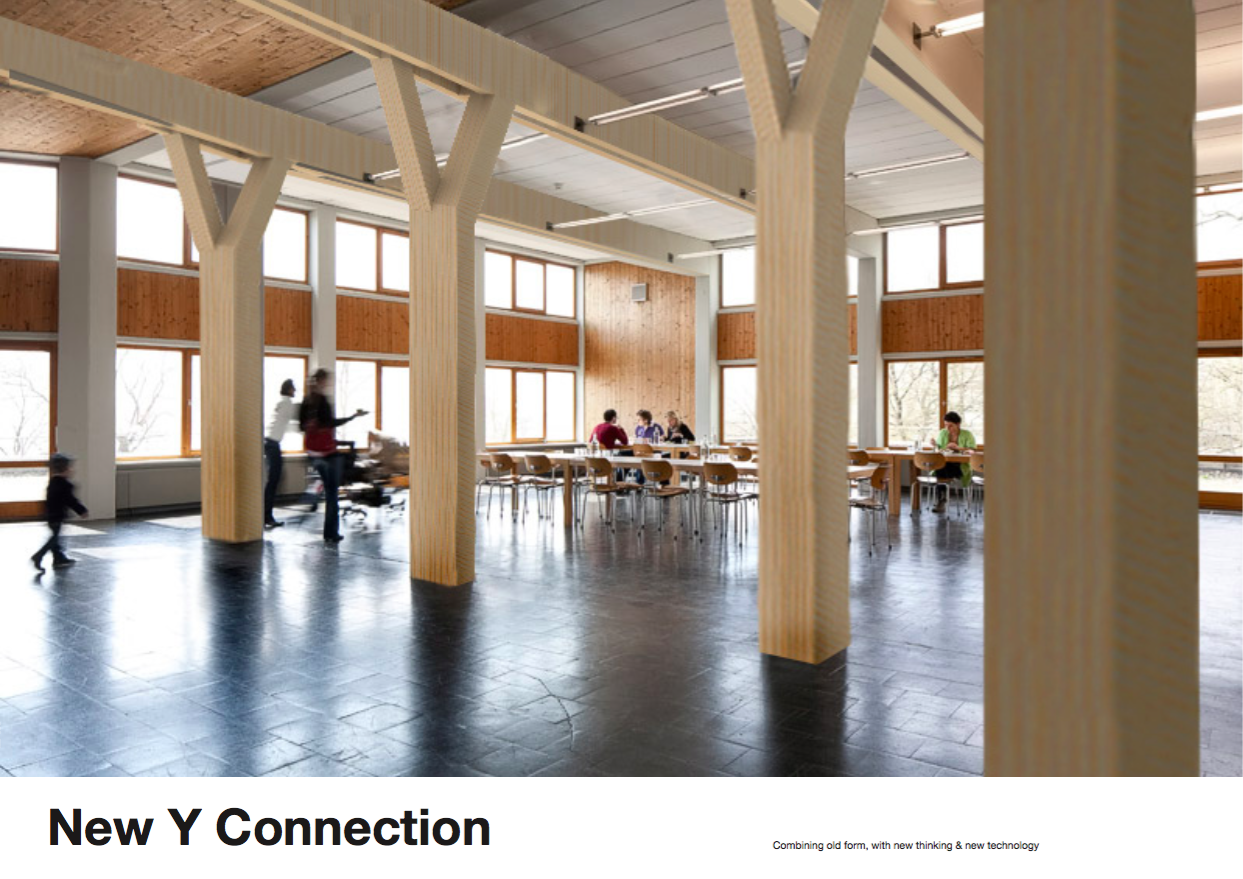
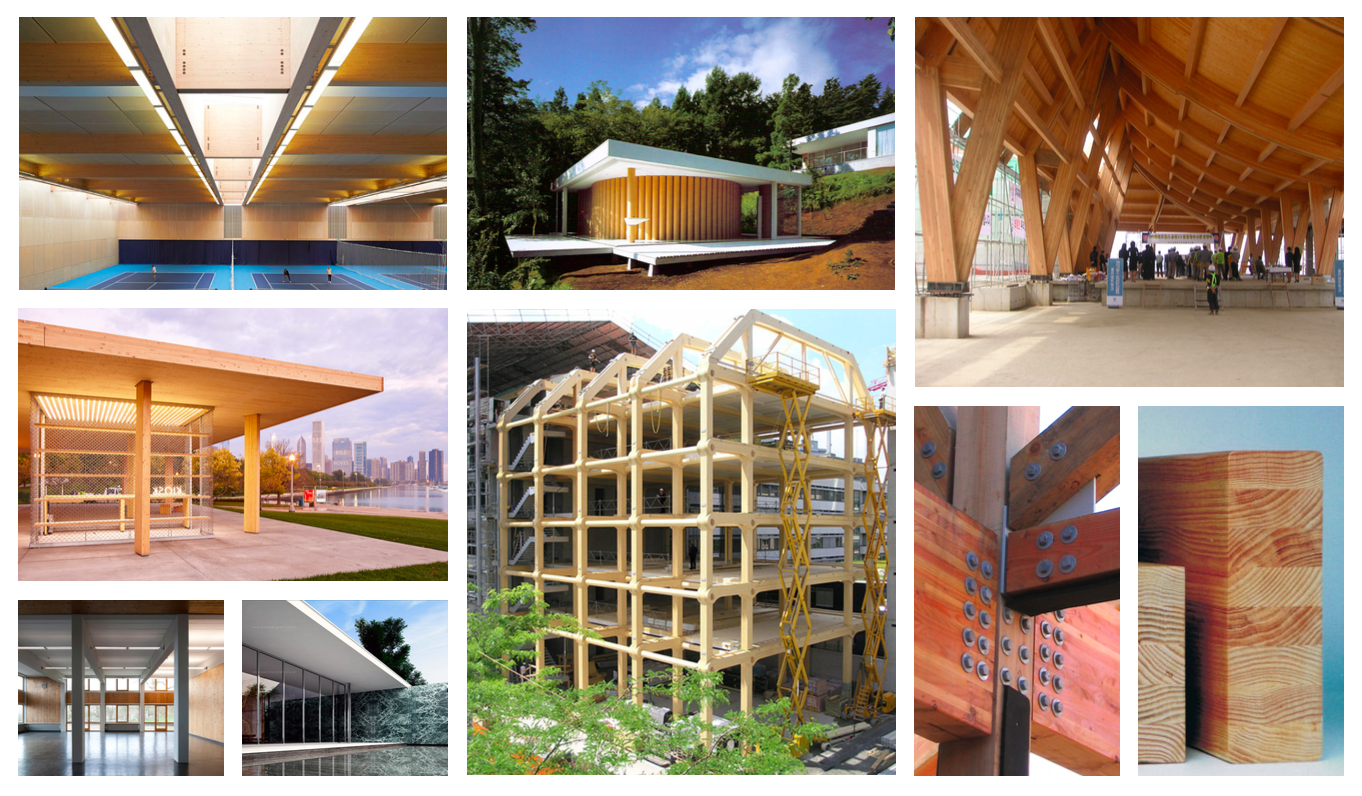
Expand Image
The research began with insight into current architectural uses of glulam and traditional uses of wood
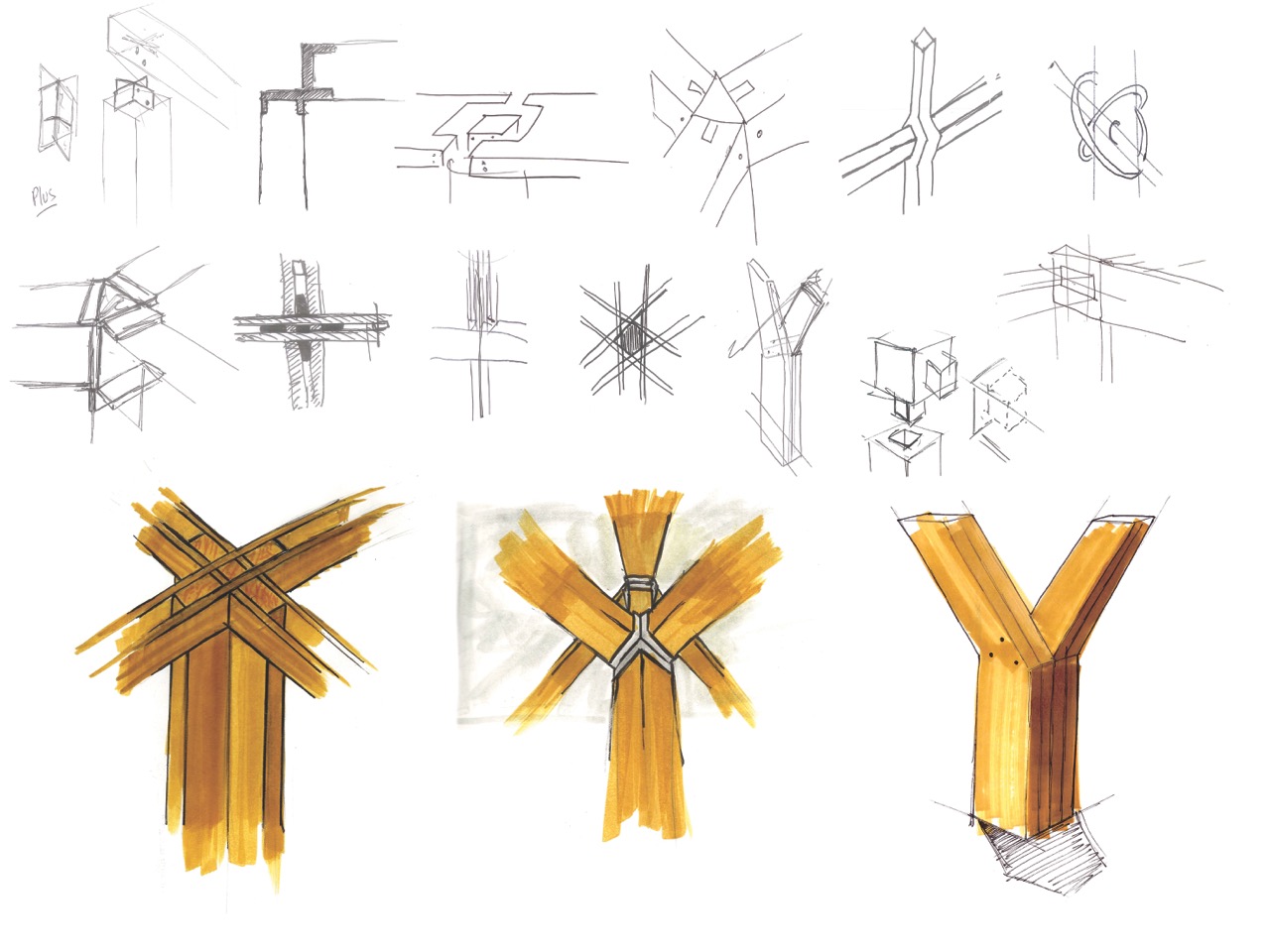
Expand Image
Teamwork was key to this project, making sure to get the most out of the wide inter-disciplinary skill-set was a must. A variety of potential designs were produced, looking at all aspects of the material we could take advantage of.
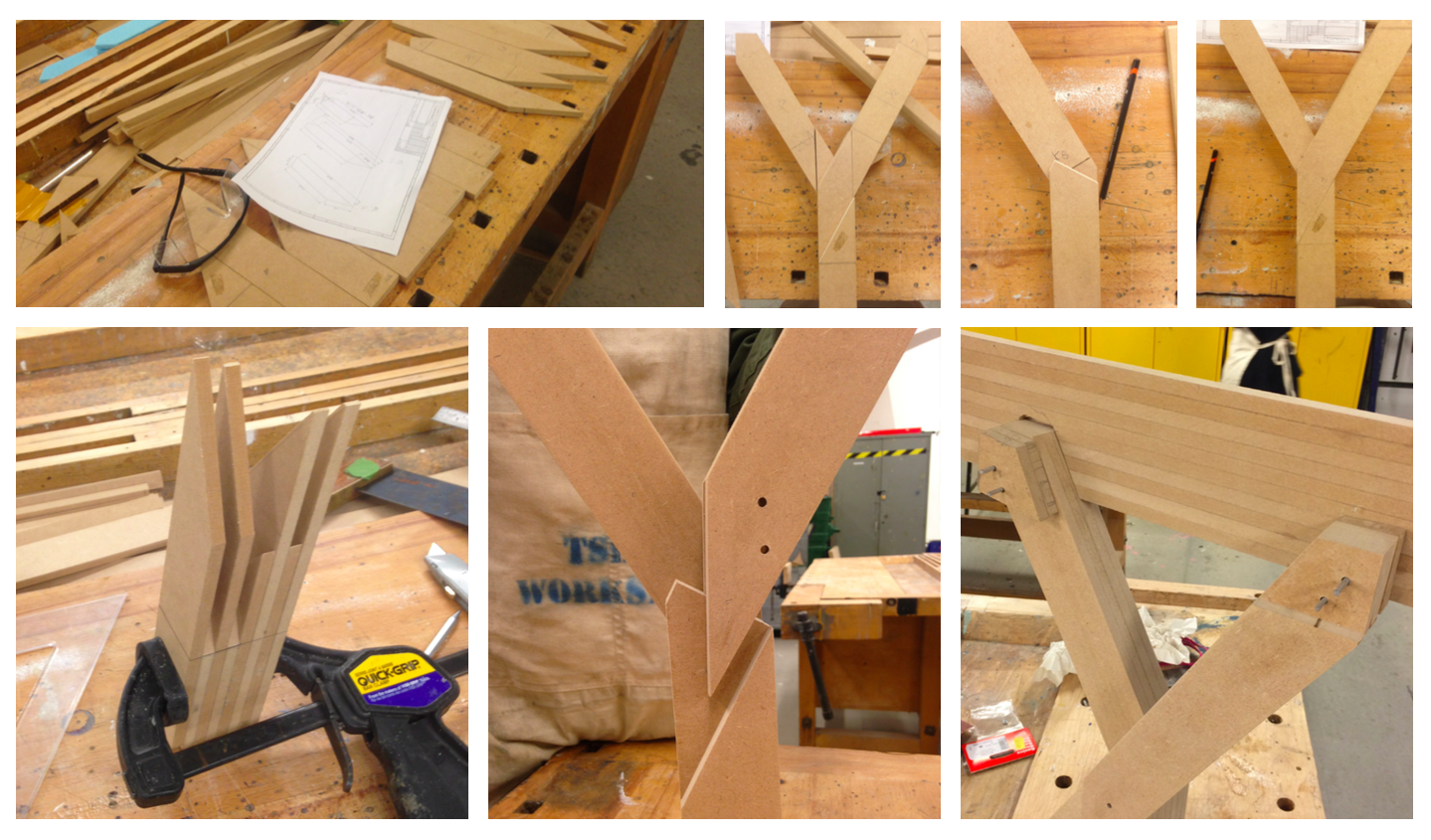
Expand Image
The final 1:5 prototype was constructed from laminated MDF to a high precision in order to represent best the full scale idea. Challenges and difficulties found during the production process, were designed out ad-hoc. Such as the resolution of the ugly connection detail.
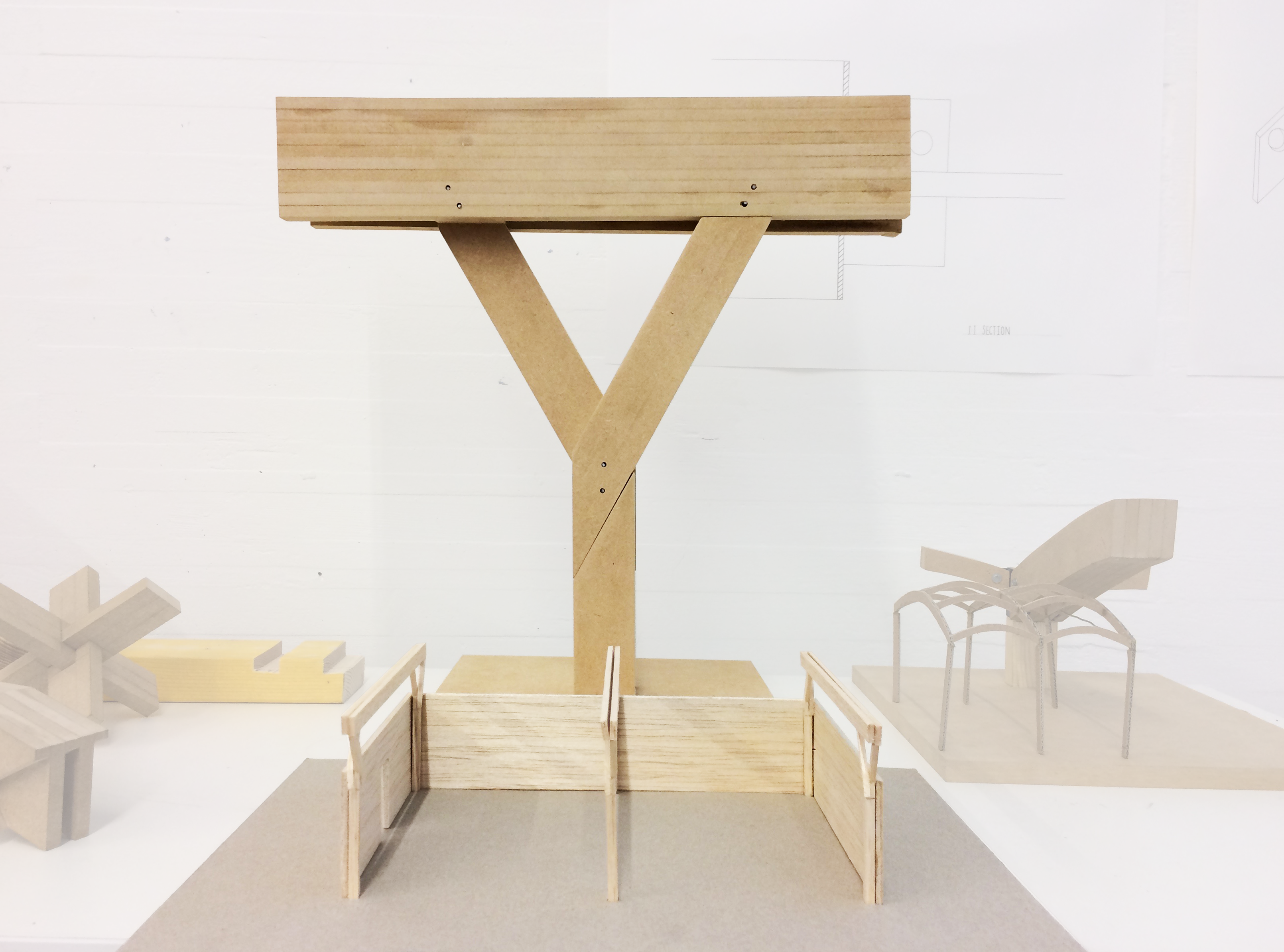
Expand Image
The Y joint celebrates the lamination lines present in Glulam, using them to enhance the height of the column and the lenghth of the beam. Here you can see the full prototype, along with the scale model of the overall architectural scheme.
