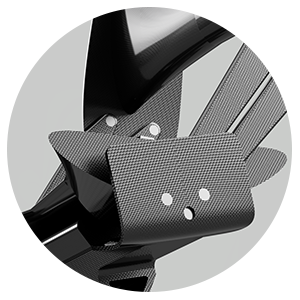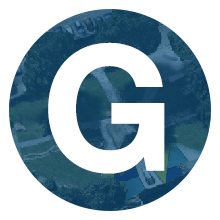Hyperloop Seating Sytem
ESTHETACORP ZZW
June 2019
In 2013, Elon Musk of Tesla and SpaceX presented the world with a vision of high speed transportation. In this transportation mode, small pods travel through mostly evacuated tubes, travelling at speeds in excess of around 1,000 kilometers per hour. The original proposal was to connect LA to San Fransisco in 20 minutes, which is currently a six hour drive.
The overall goal of this project, nominally a chair design project, was to use the Product Design Engineering process as a lens with which to both assess the feasibility of, and propose designs for a future system of as-yet limited substantial definition.
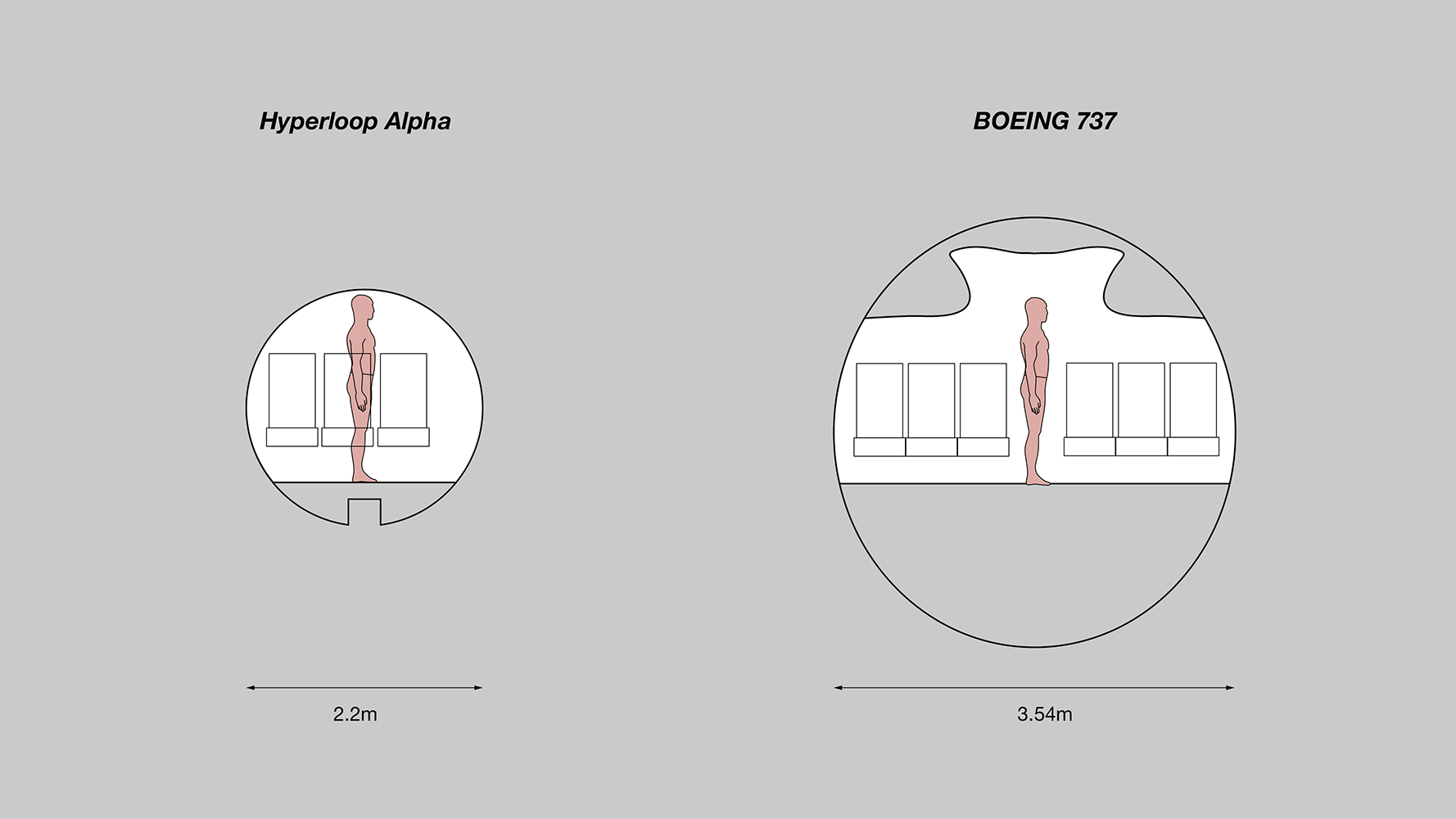
Hyperloop provides an extreme challenge in the area of passenger accommodations and experience. Pods are aerodynamically limited in cross section and would likely be windowless to deal with extreme pressure differences.
The original 2013 white paper specified a pod diamater of 1.4 square meters in the case of a passenger pod and 4 square meters in the case of a passenger plus cargo pod. A broad study of papers relating to hyperloop showed that cost of the overall system was strongly linked to tube diameter, and therefore a conservative pod diameter of 2.2m was chosen as a design constraint.
The first stage of research was then to study the impact of this limited cross sectional area and see what it would mean for passenger comfort and boarding dynamics.
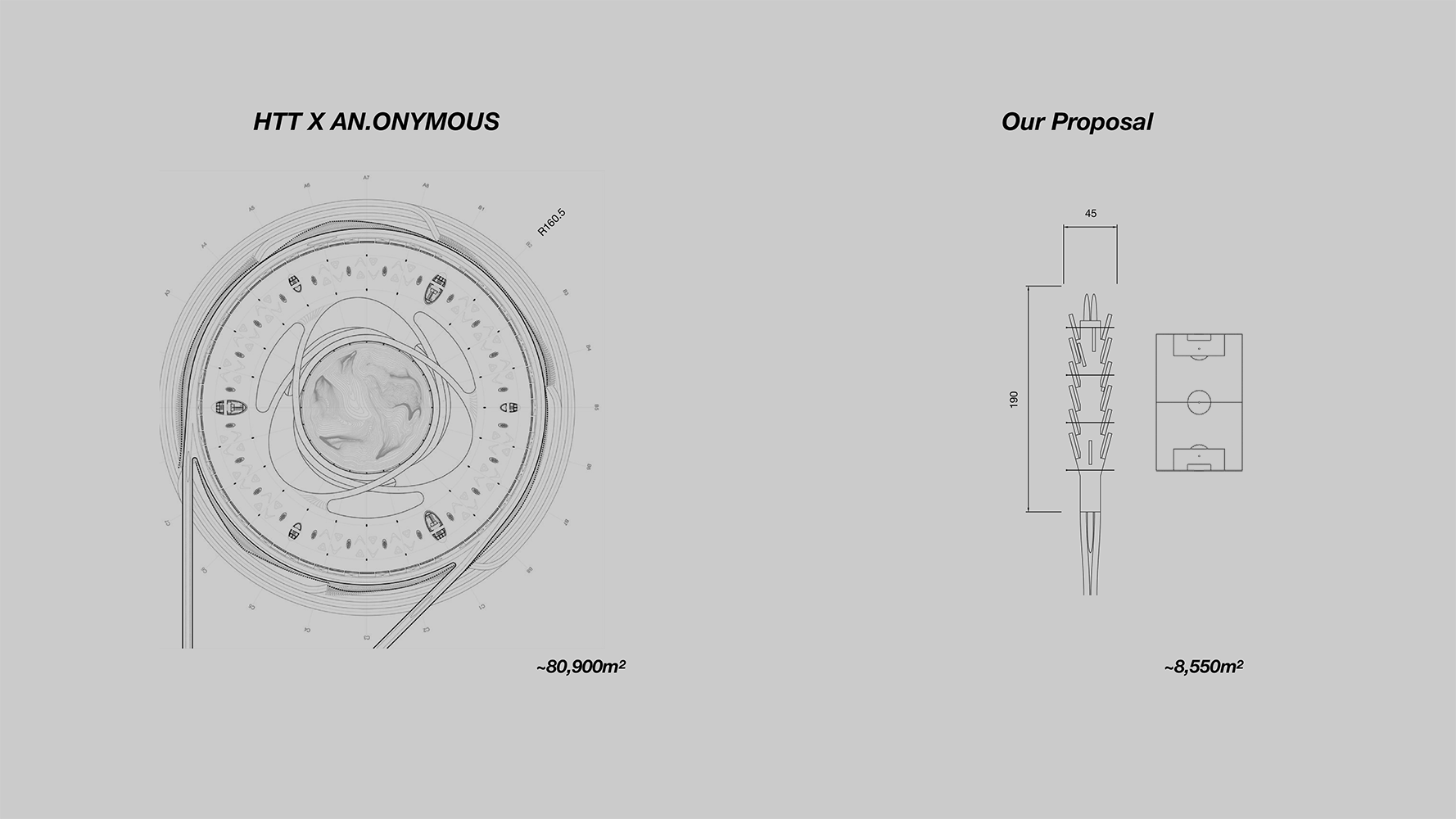
Two key components of any potential hyperloop system are frequent departures and city center station locations, the system outlined in my project focused on meeting these objectives by minimising station footprint.
Intial research was centered on in finding ways to reduce this footprint, resulting in a proposal which uses approxiamtely 10% as much land as current proposals.
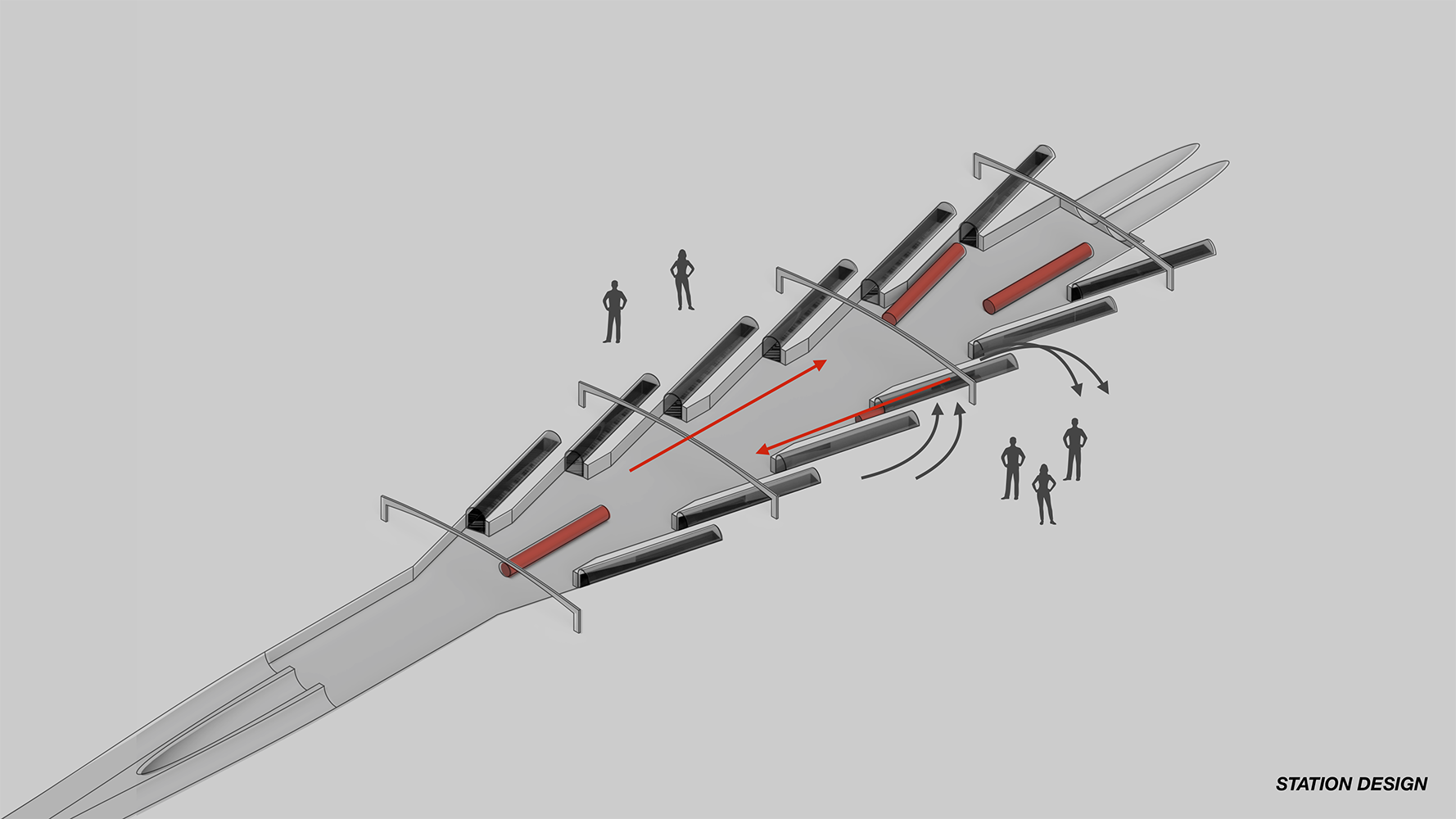
In the proposed configuration, pods make very short ‘taxis’ before being able to accellerate to full speed, on a linear layout with very narrow dimensions which could be fairly easily built in urban centers above or below ground.
One implication of this approach which was central to the design of the interiors is that pods would be reversible in direction of motion, something achievable with a propulsion system like MAGLEV.
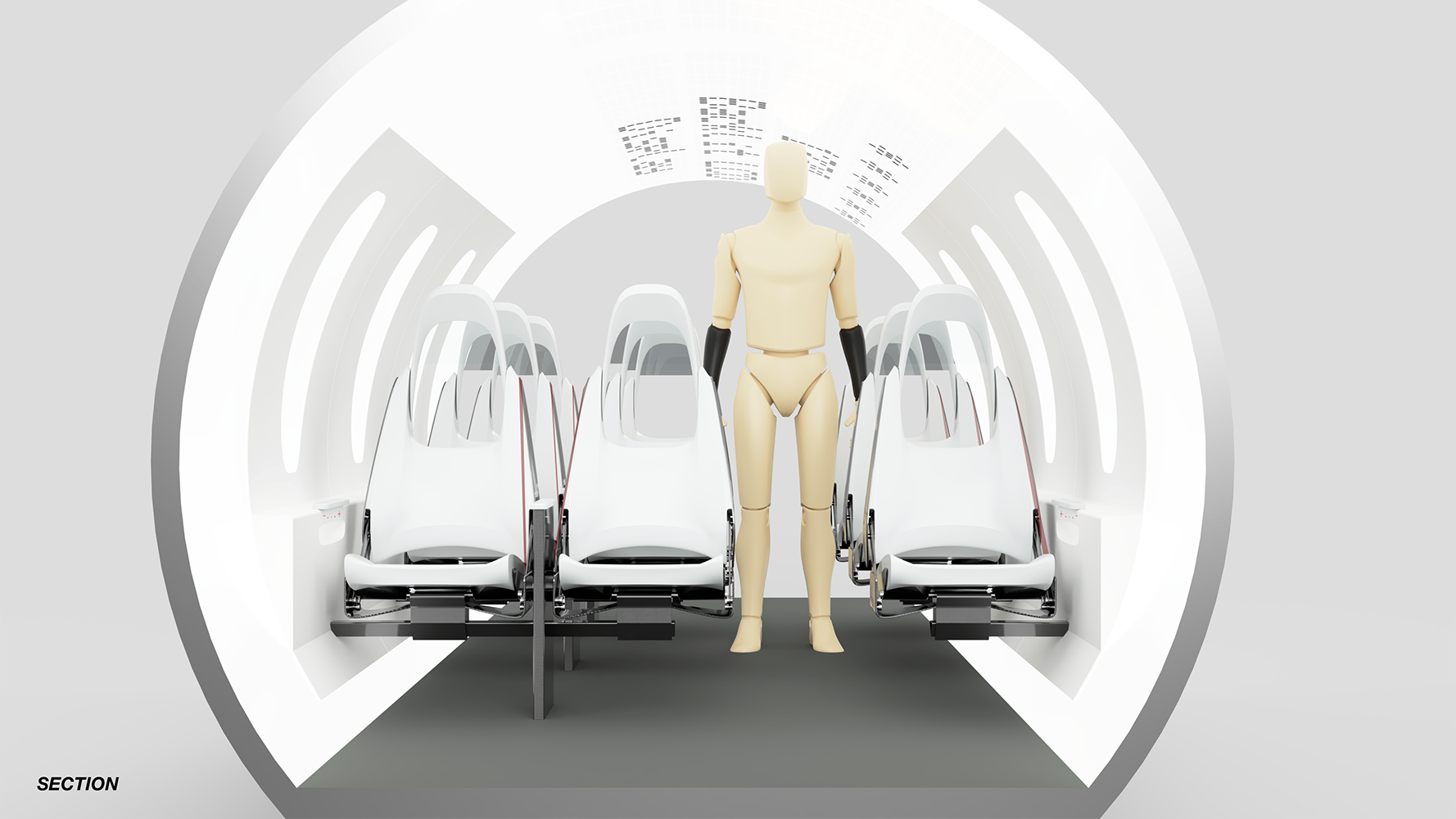
A fully reversible layout concept was chosen as reversible layouts enable favourable treatment of each passenger, while enabling the maximum use of space. User testing with a full scale model also indicated a preference for a tight central aisle.
The chair design was borne from these conclusions: The Chair's tapered and transparent design allows for a maximum of psychological ‘headroom’ while also minimising overall width, especially at the hip point of boarding passengers.
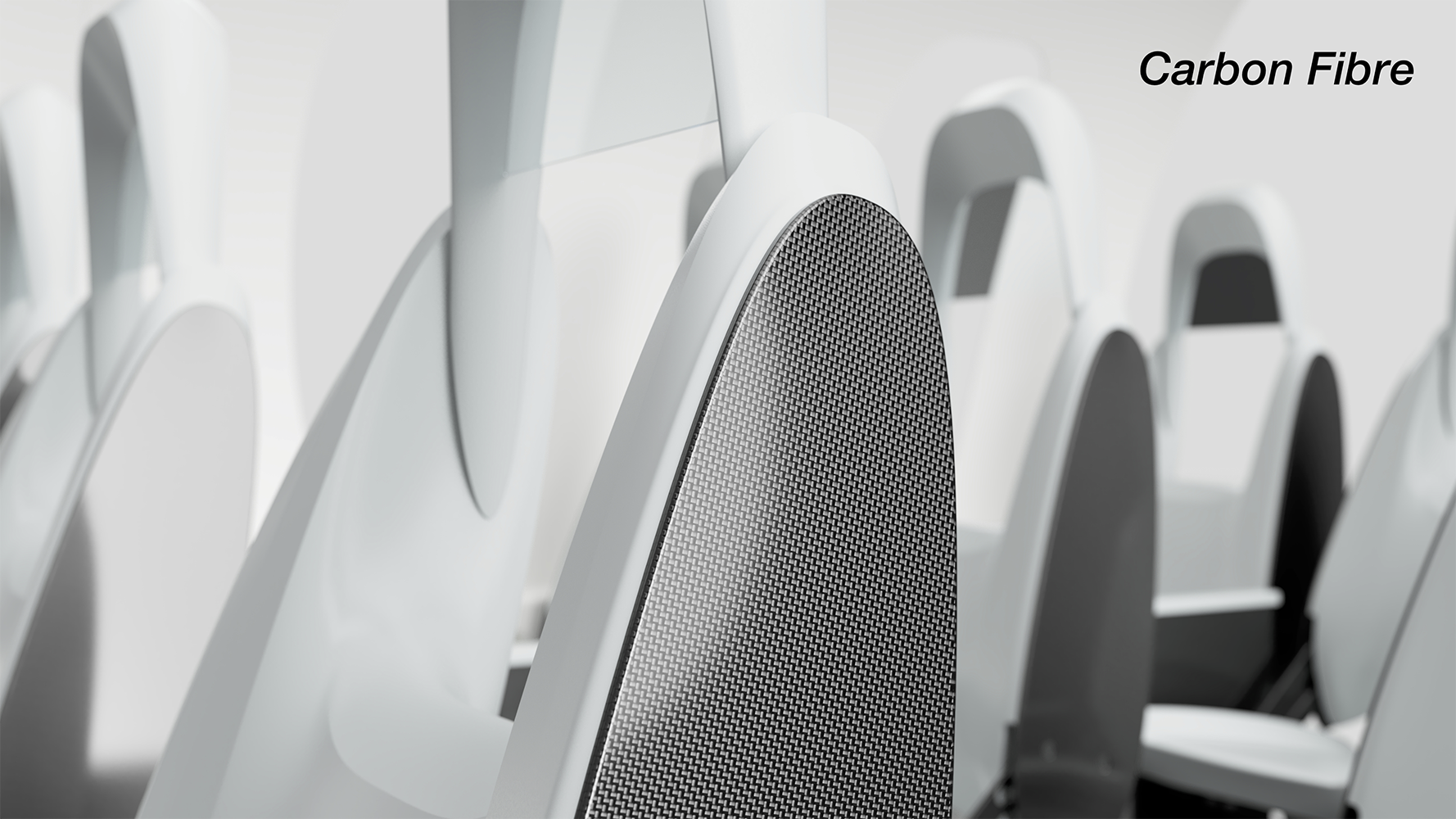
Using Carbon Fibre Reinforced Polymer as the primary material reduces structural mass, and therefore reduces total lifetime transit energy cost, by 70% compared to aluminium. This solidifies Hyperloop’s potential as a reduced-impact mode of transportation.
This was the conclusion of an in depth materials selection process, which used a simplified structural model to characterise a number of material selections. The cost of energy in transit was considered, in addition to cost of manufacture, to arrive upon a material selection that would minimise overall cost to the client.
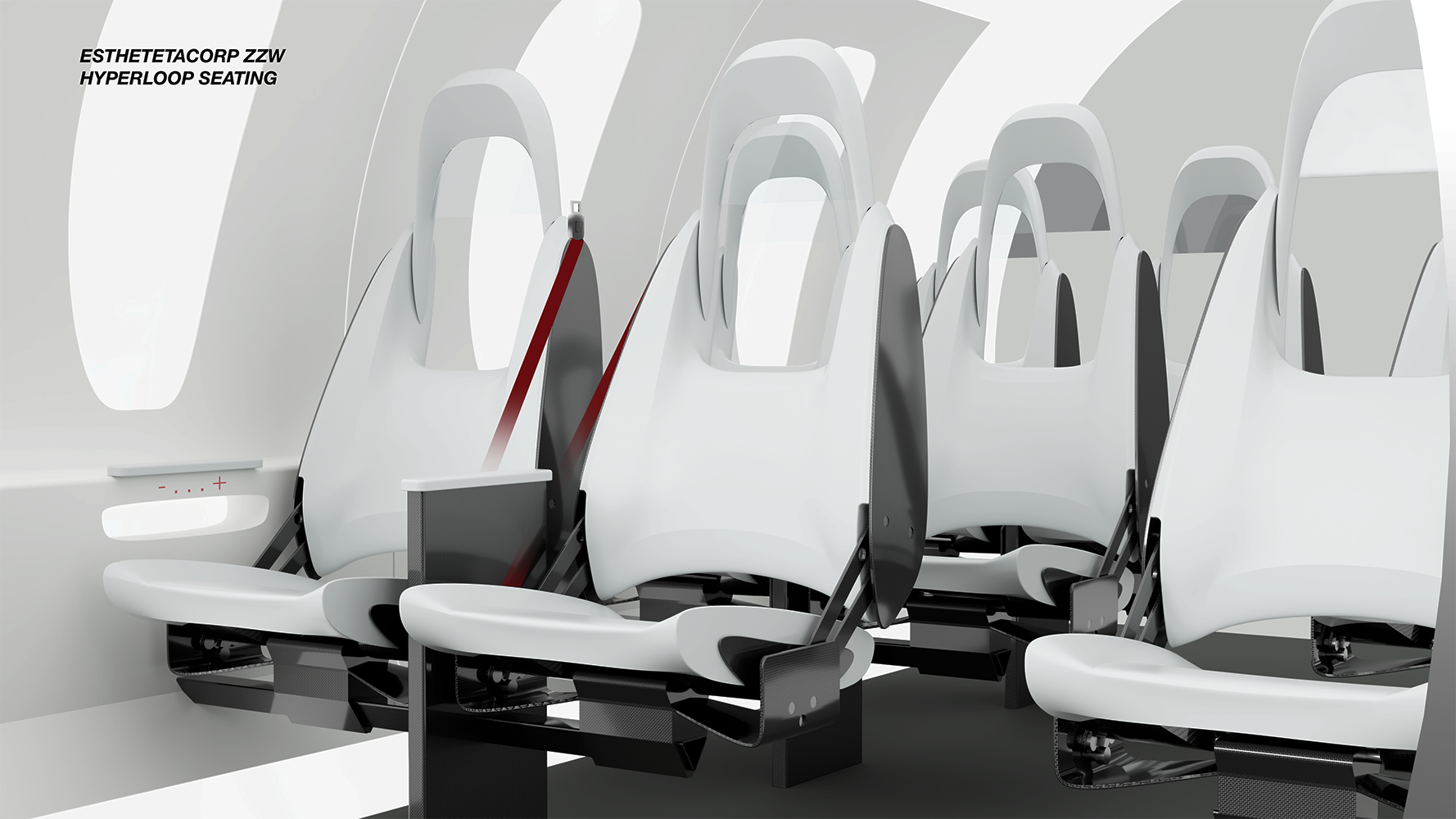
The ZZW Hyperloop Seating system is a Reversible, Lightweight and Unobtrusive solution, which responds intelligently to the constraints implied by the Hyperloop Proposal.
It's Reversible seating is a core part of the wider picture which can reduce station footprints dramatically.
The system's lightweight structural design accounts for the high amounts of energy required to accelerate an mass to speeds of over 700mph.
Finally, the form of the chair responds to the context of a narrow, windowless pod through an unobtrusive, transparent and open design language.
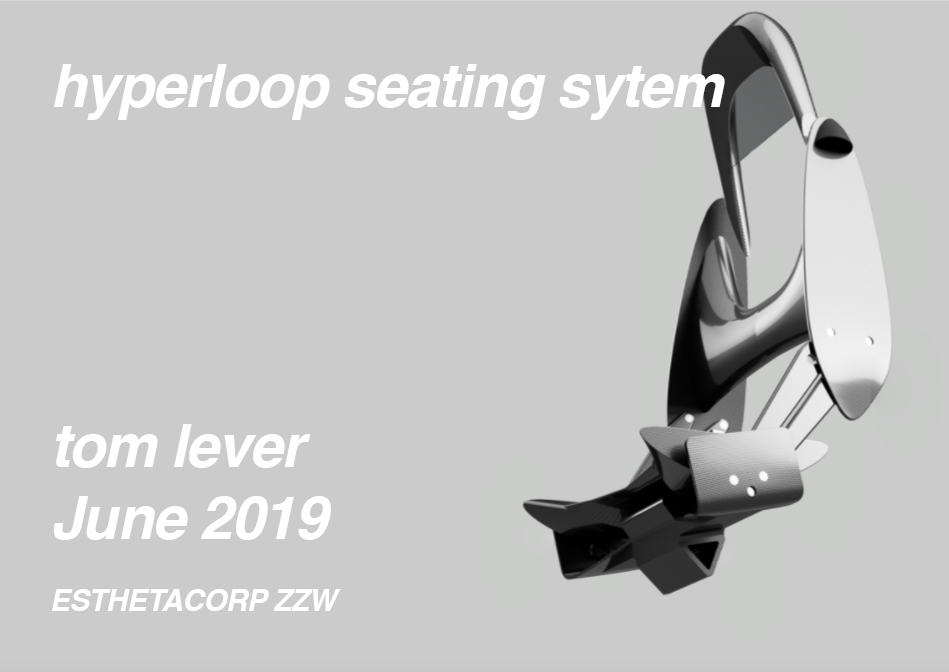
Expand PDF
Please click the link above to view a full PDF summary of the project. More materials can also be provided on request.
