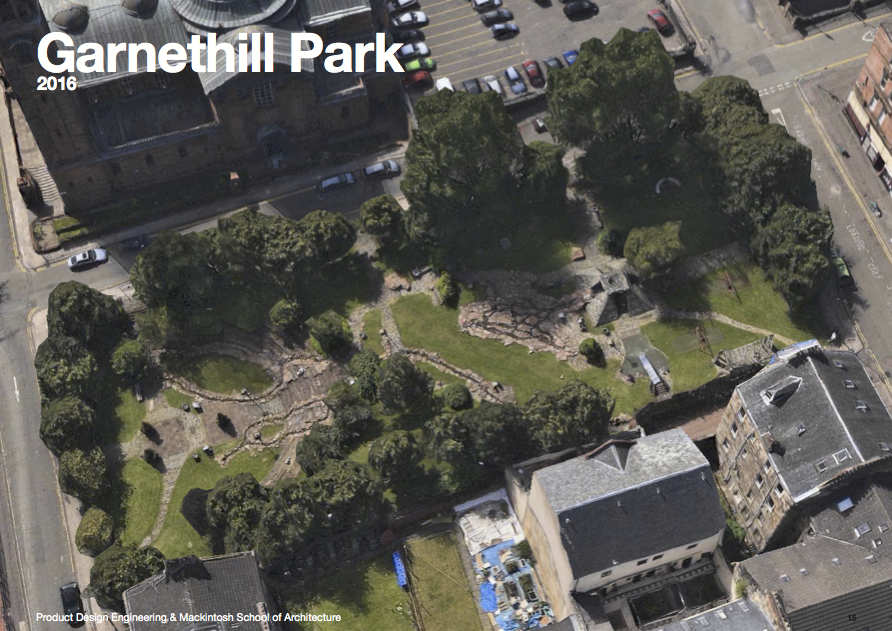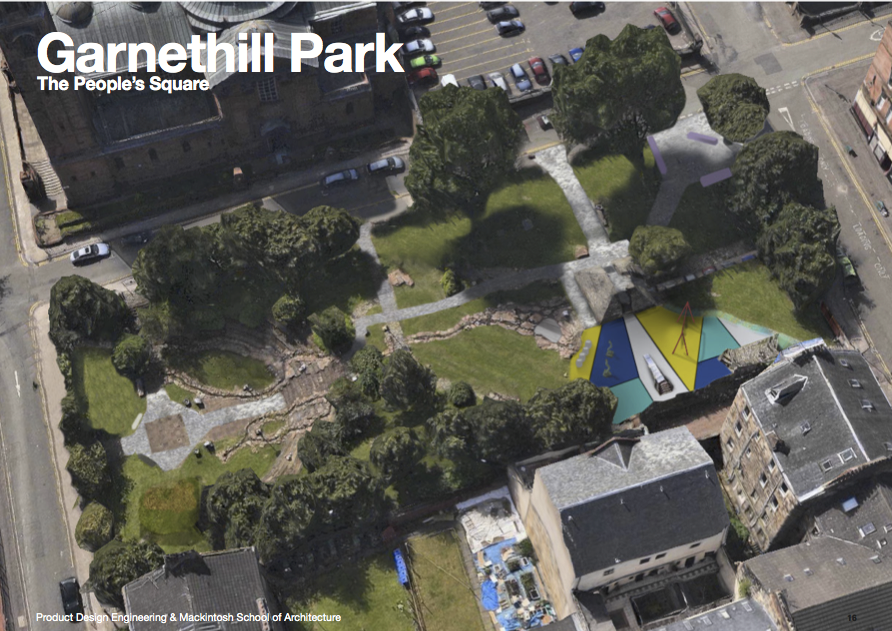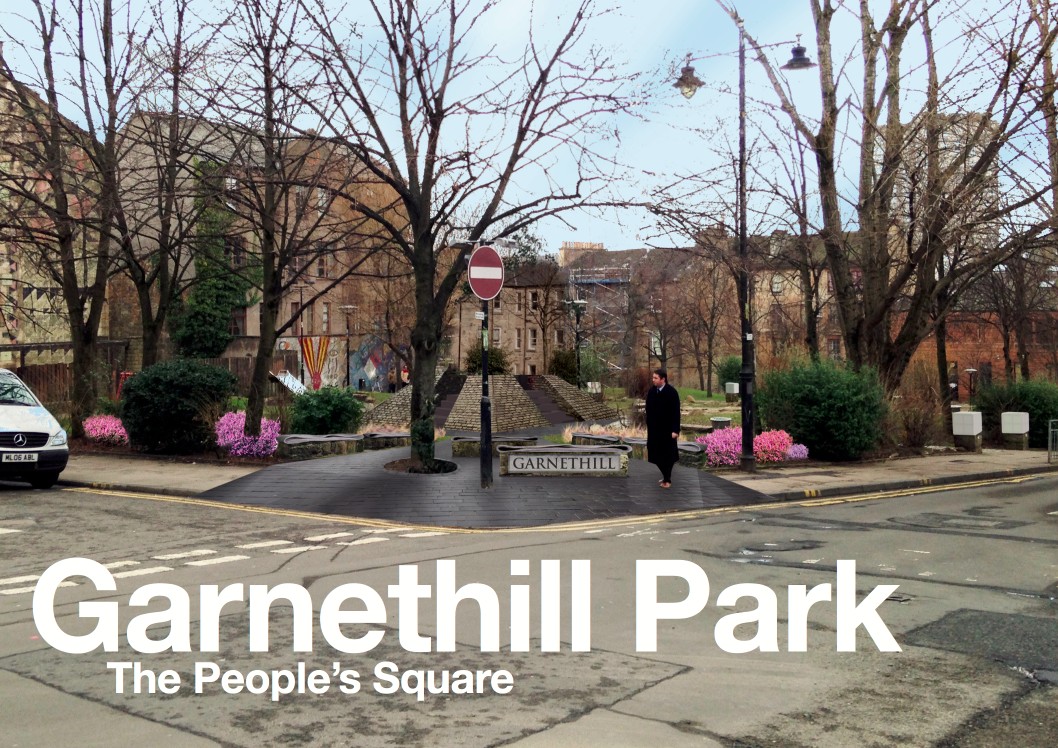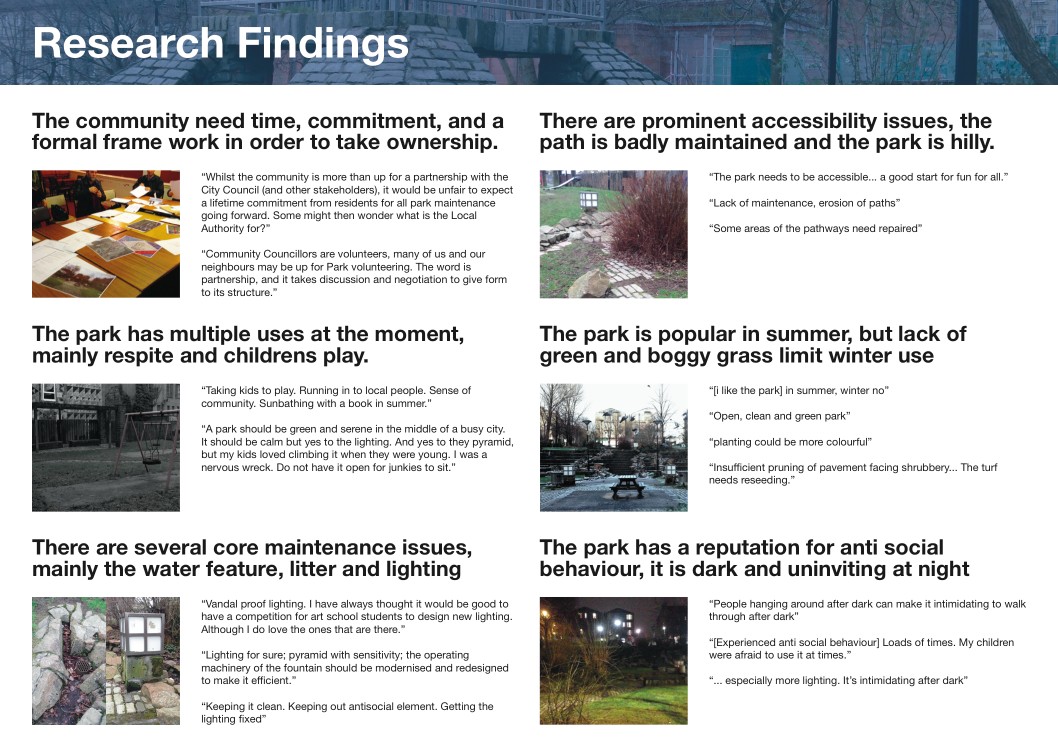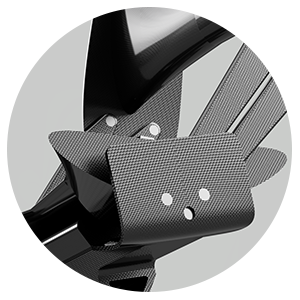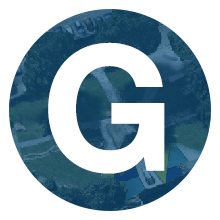Garnethill Park Renovation
May 2016
The main body of our second semester was another collaboration with the Mackintosh School of Architecture. This project was on a much lager scale, a live project set by the local council to propose some real solutions for the rennovation of a local urban park.
By far, the main focus of this project became community engagement. In our group, we made it the central aim to hold the potential end users of the park by our side throughout the entire process. Our ideas were presented to both the council and the community at the end of this project.
A major learning point on this project was collecting a wealth of information and inspiration, and stepping out of my comfort zone to take opportunites to engage with users in a way that was not merely superficial box ticking.
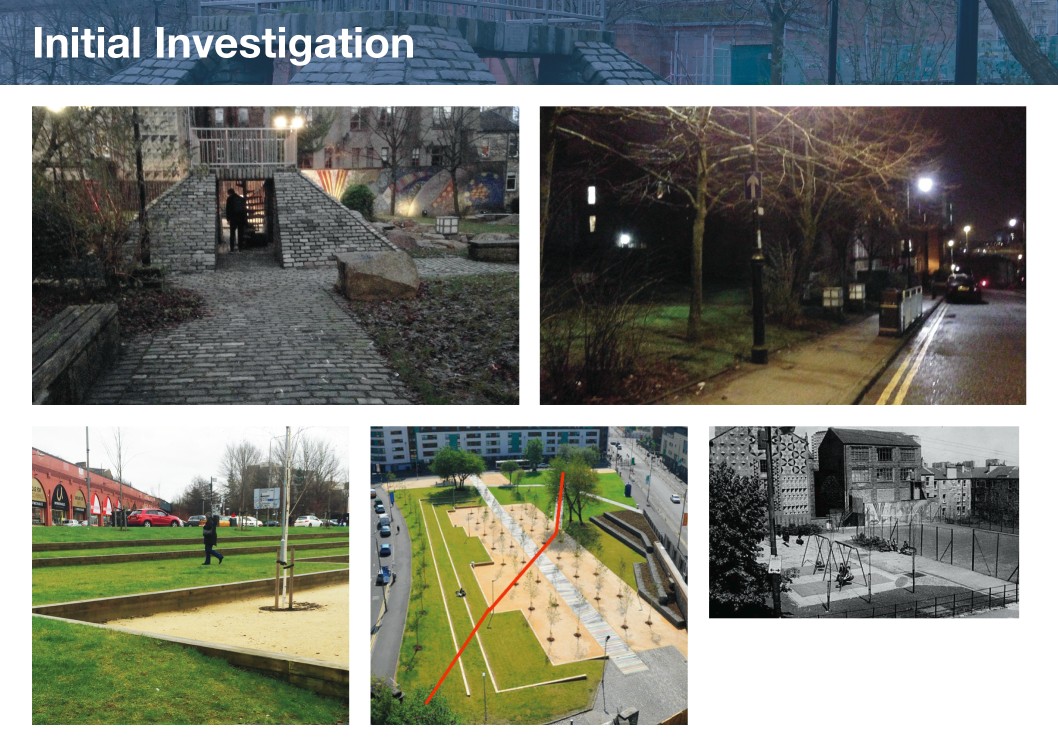
Expand Image
Our research started by investigating deeply the cultural and physical issues with the park and others like it, such as the effect of lighting, benefits of open spaces, and problems such as littering and desire lines.
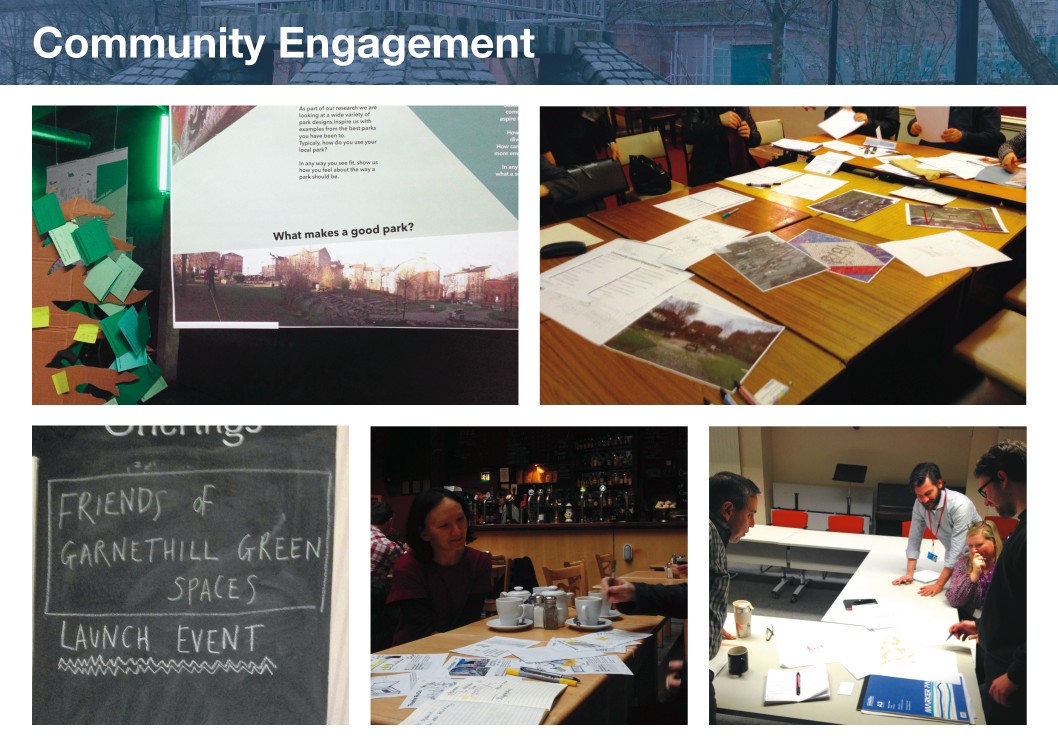
Expand Image
By far, the main focus of this project became community engagement. In our group, we made it the central aim to hold the potential end users of the park by our side throughout the entire process. This included arranged speakers at our school, but also privately arranged discussions and meetings with the community council, local parent groups, the elderly, and other educational and cultural institutions.
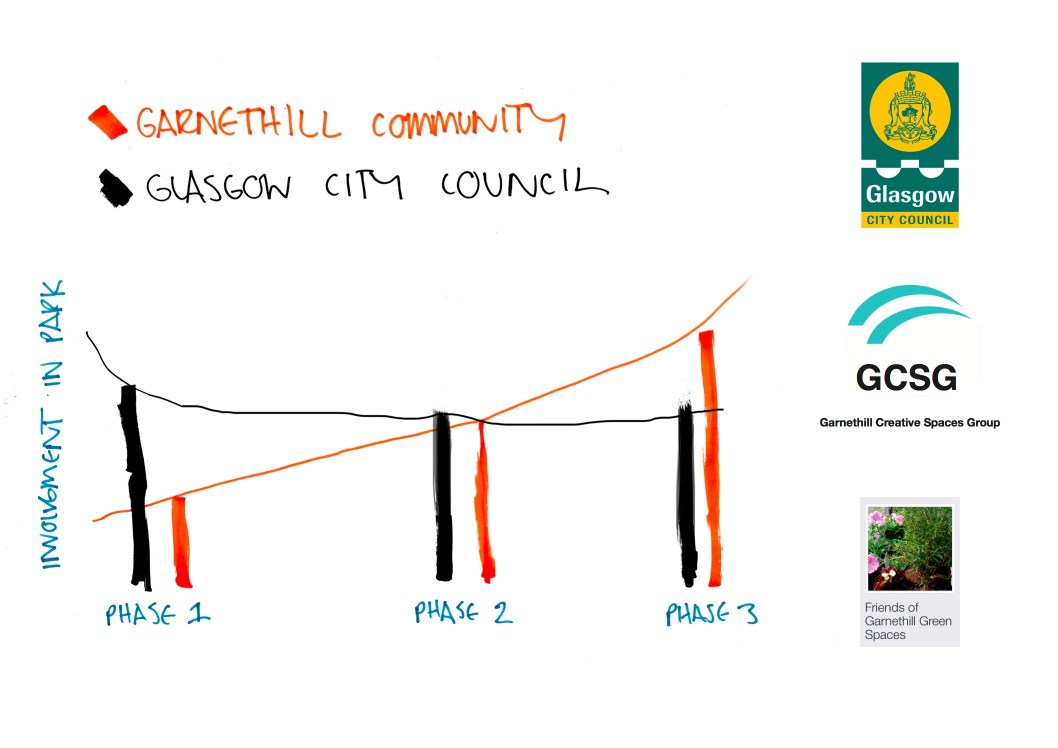
Expand Image
One of our major findings was that the park's problems were more than physical. There needed to be effort from both the council and the community in order to sustain a park into the future. Our phased solution aims to address this by growing investment in the park as the community organises over time. We also suggested the formation of a new institution, the Garnethill Creative Spaces Group, after feedback that the ampitheatre, and any potential art spaces are limited in use due to lack of cohesion in the community between individuals and institutions, and due to local council red tape.
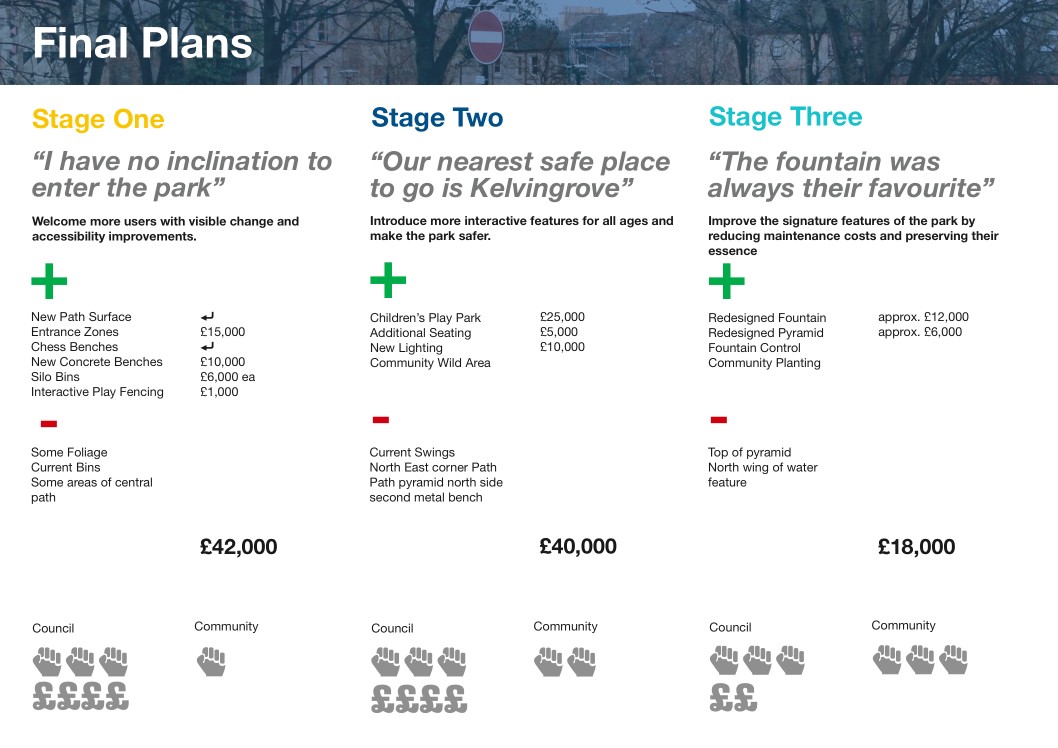
Expand Image
Our final plan organises several developments into stages, and meets the 100k budget set by the council comfortably.
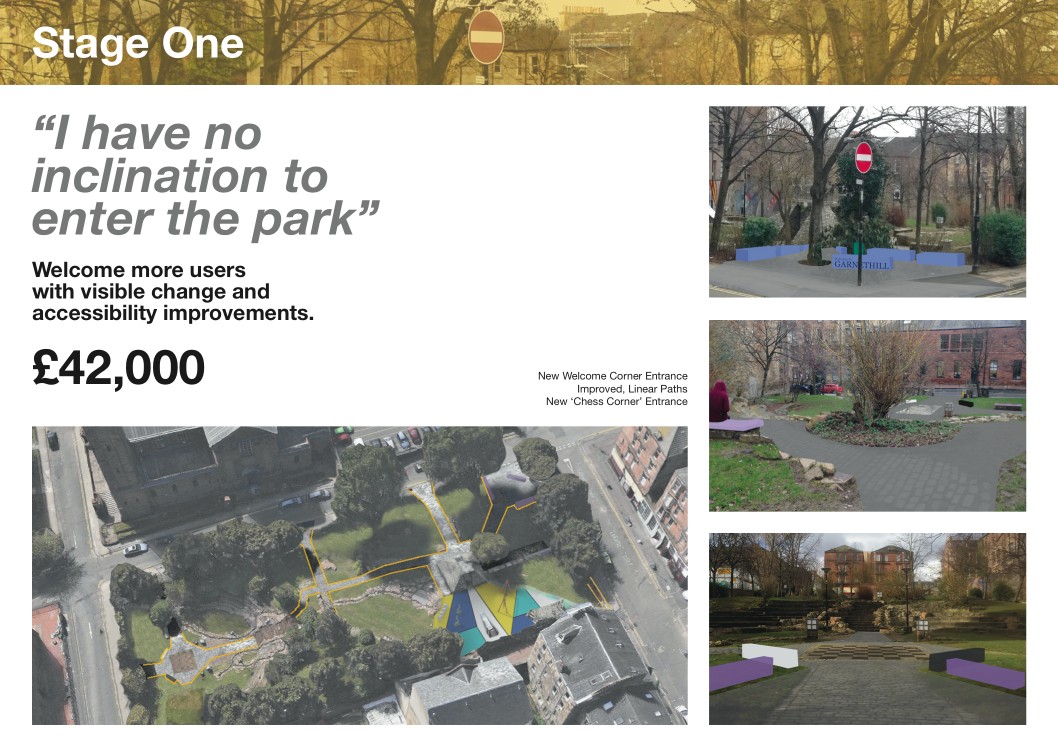
Expand Image
The main aim of the first stage is to provide the physical backbone on which the park can grow, as well as producing a visual impact that would reassure the community that the council really is willing to do something to the space.
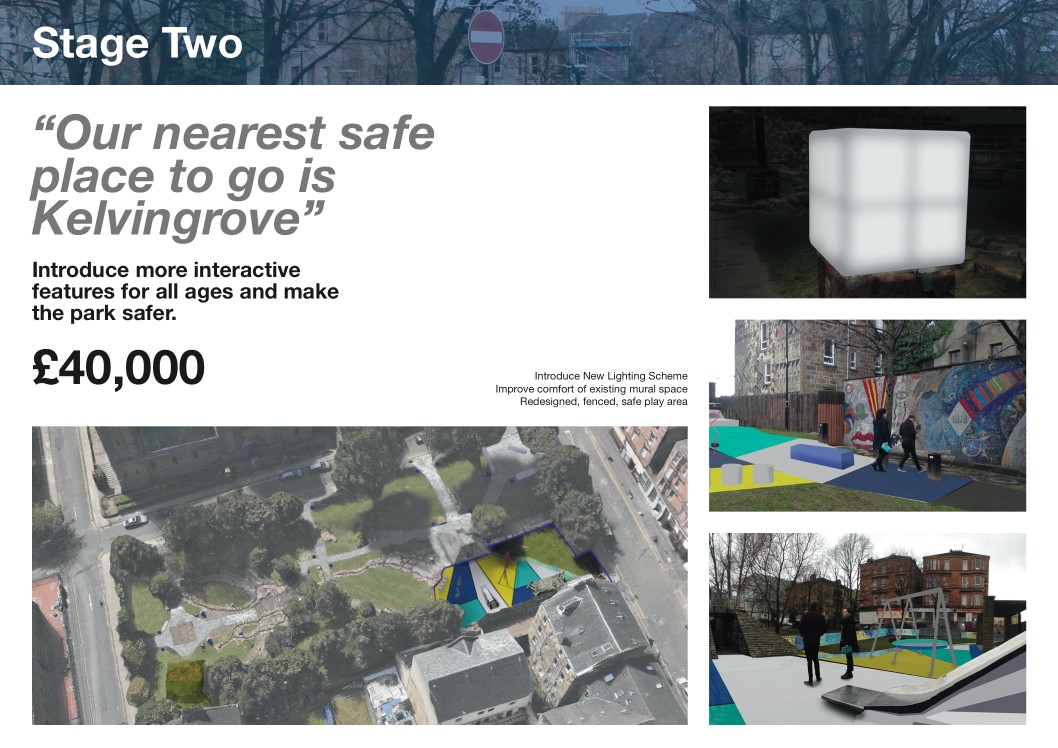
Expand Image
The second stage provides new wild spaces, a new play area and new lighting. These attempt to solve the issues of underuse of the park and a perceived lack of security. These features require more maintenance and engagement, in keeping with our plan to grow the communities involvement in the park.

Expand Image
Stage three is the final part of the plan, the existing pyramid is a real 'marmite' peice, dividing the communities opinions, so we have gone for a conservative approach, which removes it's drawbacks (dark areas), whilst giving the symbolic structure a new use. The fountain, currently turned on and off (rarely) by the council, will be handed over to the community to promote it's use, and as a symbol of the community's development.
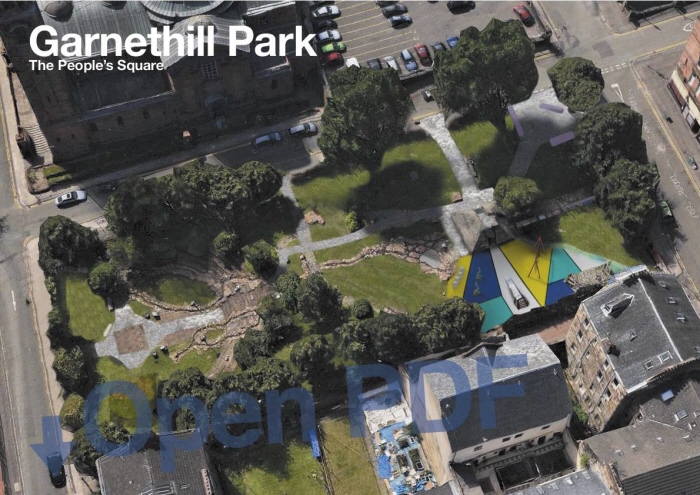
Expand PDF
This PDF which formed the majority of our hand-in, gives a much more in-depth look at the progress of the project as a whole.
A project by Tom Lever, Jamie Snedden and Ellen Britten
